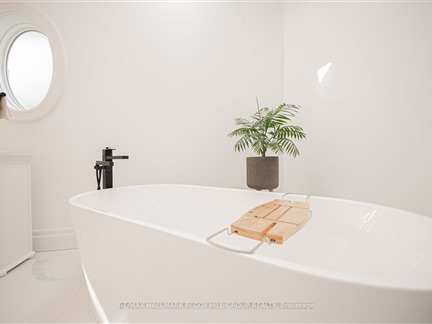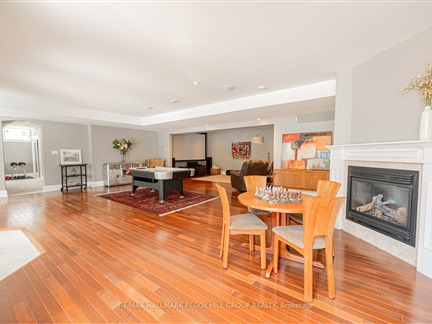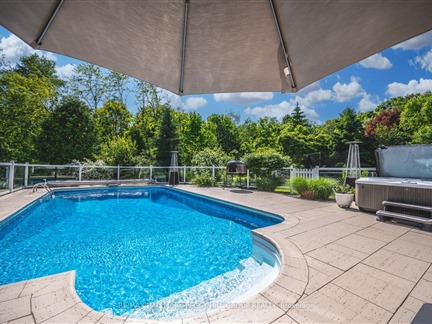16 Bridle Tr
Midhurst, Springwater, L9X 0J9
FOR SALE
$1,950,000

➧
➧








































Browsing Limit Reached
Please Register for Unlimited Access
3 + 1
BEDROOMS3
BATHROOMS1
KITCHENS6 + 4
ROOMSS11985524
MLSIDContact Us
Property Description
EXCLUSIVE LUXURY HOME IN FOREST HILL ESTATES WITH AN IN-GROUND POOL, WALKOUT BASEMENT & TRIPLE-CAR GARAGE! This extraordinary luxury home in the prestigious Forest Hill Estates of Midhurst offers a dream lifestyle just minutes from Barries top amenities, scenic trails, and parks. Situated on just over an acre, this property features a triple-car garage, a large driveway, and a backyard oasis backing onto a lush forest. Enjoy warm summer days by the in-ground saltwater pool, surrounded by interlock stone, while taking in the sights and sounds of nature right in your own backyard. Designed for entertaining, the open-concept main floor is a showstopper with soaring 16-foot vaulted ceilings, hardwood floors, built-in speakers, and oversized windows that flood the space with natural light. A sleek linear fireplace with a slate surround creates a stunning focal point in the great room, while the chefs kitchen impresses with granite countertops, stainless steel appliances, a beverage fridge, a stone backsplash, and a spacious island perfect for hosting. The primary suite is a private retreat featuring breathtaking views, a vaulted ceiling, a walk-in closet, a private deck walkout, and an opulent 5-piece ensuite with an oversized glass shower. A stairway with floor-to-ceiling windows leads to the finished lower level, where hardwood floors, a gas fireplace, two covered walkouts, and impressively sized windows elevate the space. The media room with a projector and screen offers endless entertainment, while the flexible home gym area can be customized to suit your needs. A lower-level bedroom with dual closets and an updated 3-piece bathroom with a walk-in glass shower provides a comfortable space for guests or extended family. This breathtaking home is a rare opportunity to experience luxury, privacy, and natural beauty all in one stunning package!
Call
Listing History
| List Date | End Date | Days Listed | List Price | Sold Price | Status |
|---|---|---|---|---|---|
| 2024-06-17 | 2024-08-09 | 53 | $1,899,000 | - | Suspended |
| 2024-05-31 | 2024-06-17 | 17 | $1,899,000 | - | Terminated |
| 2024-04-30 | 2024-05-31 | 31 | $1,899,000 | - | Terminated |
| 2024-03-28 | 2024-05-01 | 34 | $1,999,900 | - | Terminated |
| 2022-04-29 | 2022-05-02 | 3 | $1,988,800 | $1,950,000 | Sold |
| 2014-10-14 | 2014-12-13 | 0 | $848,000 | - | Expired |
| 2020-06-16 | 2020-07-25 | 39 | $1,345,000 | - | Terminated |
| 2022-04-29 | 2022-05-02 | 3 | $1,988,800 | $1,950,000 | Sold |
| 2020-06-17 | 2020-09-30 | 105 | $1,345,000 | - | Expired |
Property Features
Cul De Sac, Fenced Yard, Park, School
Call
Property Details
Street
Community
City
Property Type
Detached, Bungalow
Approximate Sq.Ft.
2000-2500
Lot Size
93' x 313'
Acreage
.50-1.99
Lot Irregularities
1.073 Acres
Fronting
West
Taxes
$6,458 (2024)
Basement
Fin W/O, Full
Exterior
Stone, Stucco/Plaster
Heat Type
Forced Air
Heat Source
Gas
Air Conditioning
Central Air
Water
Municipal
Pool
Inground
Parking Spaces
3
Garage Type
Attached
Call
Room Summary
| Room | Level | Size | Features |
|---|---|---|---|
| Kitchen | Main | 12.99' x 22.01' | Hardwood Floor, Vaulted Ceiling, Granite Counter |
| Dining | Main | 10.66' x 12.50' | Hardwood Floor |
| Great Rm | Main | 18.34' x 33.99' | Gas Fireplace, Hardwood Floor, W/O To Deck |
| Prim Bdrm | Main | 16.17' x 14.07' | 5 Pc Ensuite, Hardwood Floor, Hardwood Floor |
| 2nd Br | Main | 10.66' x 13.42' | Hardwood Floor, Hardwood Floor |
| 3rd Br | Main | 10.66' x 18.41' | Hardwood Floor |
| Laundry | Main | 10.33' x 17.59' | Hardwood Floor |
| Rec | Bsmt | 28.90' x 34.58' | Hardwood Floor |
| Media/Ent | Bsmt | 29.07' x 31.59' | Hardwood Floor |
| Exercise | Bsmt | 19.16' x 11.58' | Broadloom |
| 4th Br | Bsmt | 22.67' x 16.17' | Broadloom |
| Den | Bsmt | 20.34' x 7.09' | Broadloom |
Call
Springwater Market Statistics
Springwater Price Trend
16 Bridle Tr is a 3-bedroom 3-bathroom home listed for sale at $1,950,000, which is $1,004,455 (106.2%) higher than the average sold price of $945,545 in the last 30 days (January 21 - February 19). During the last 30 days the average sold price for a 3 bedroom home in Springwater declined by $452,455 (32.4%) compared to the previous 30 day period (December 22 - January 20) and down $174,455 (15.6%) from the same time one year ago.Inventory Change
There were 25 3-bedroom homes listed in Springwater over the last 30 days (January 21 - February 19), which is up 56.2% compared with the previous 30 day period (December 22 - January 20) and down 16.7% compared with the same period last year.Sold Price Above/Below Asking ($)
3-bedroom homes in Springwater typically sold $10,318 (1.1%) above asking price over the last 30 days (January 21 - February 19), which represents a $66,743 increase compared to the previous 30 day period (December 22 - January 20) and ($47,094) more than the same period last year.Sales to New Listings Ratio
Sold-to-New-Listings ration (SNLR) is a metric that represents the percentage of sold listings to new listings over a given period. The value below 40% is considered Buyer's market whereas above 60% is viewed as Seller's market. SNLR for 3-bedroom homes in Springwater over the last 30 days (January 21 - February 19) stood at 44.0%, up from 25.0% over the previous 30 days (December 22 - January 20) and up from 23.3% one year ago.Average Days on Market when Sold vs Delisted
An average time on the market for a 3-bedroom 3-bathroom home in Springwater stood at 83 days when successfully sold over the last 30 days (January 21 - February 19), compared to 50 days before being removed from the market upon being suspended or terminated.Listing contracted with Re/Max Hallmark Peggy Hill Group Realty
Similar Listings
Discover the charm and luxury of 7 Jodies Lane, nestled in the serene community of Midhurst, Ontario. This stunning property has been meticulously renovated to offer a blend of modern comfort and classic elegance. The jewel of this property is undoubtedly the backyard. Dive into your own private oasis with Heated In-ground ICF Pool Pristinely maintained, perfect for those warm summer days or evening swims under the stars or enjoying the custom waterfall feature. Relax and unwind in your personal spa, ideal for soothing after a long day or stargazing in the cool night air. The home features a contemporary interior with a thoughtful renovation that includes new flooring, updated kitchen with Quartz countertops, stainless steel appliances, and a spacious layout perfect for family living or entertaining & the additional In-law suite with its own Separate Entrance . Multiple garden beds encircle the property, boasting a variety of perennials, shrubs, and seasonal flowers, providing not just beauty but also a peaceful retreat for gardening enthusiasts. Low maintenance backyard with the stamped concrete throughout. This is the home of your dreams you will not want to miss out
Call
Snow Valley Welcomes You! Superior Quality Custom Built Bungalow, Nestled Among Mature Forest On A Quiet Cul De Sac. Ideally Located Near Snow Valley Ski Resort, Golf Courses, Beautiful Hiking And Cycling Trails And Just a Short Drive to Barrie and Everything Your Family Could Ever Need! Approx 3600+ Sqft Of Finished Space With Key Features : *The Front Entry Greets You With Professional Landscaping And a Welcoming Spacious Front Porch *Open Concept Floor Plan, *Engineered Hardwood Flooring *9 ft Ceilings *Upgraded Gas Fireplace With TV Above, Creates A Focal Point In The Living Room Providing Ambiance *Newly Renovated Kitchen, W/Backsplash, Stone Counters, S/S Appliances, A Sitting Area For Collection Of Your Recipe Books Or Home Works, Breakfast Bar *The Primary Bedroom Offers Large 5 Piece Ensuite, Walk-In Closet and A Sliding Doors That Open Up To A Screened Pergola Offering Natural Sunlight And A Beautiful View Of The Treed Backyard *At The Opposite End Of The Home There Are Two Additional Bedrooms & A Family Bathroom *Newly Finished Open Concept Basement Includes: Stylish Entertaining Area With An Island, Wet Bar And Kitchenette Offering Extra Cabinet Storage, 2 Small Wine Fridges & Electrical Fireplace *+3 More Bedrooms, Oversized Bathroom And A Huge Storage Room *Private Backyard Features a New Fire Pit And Landscaping For Bringing The Joy Of Sitting Around The Campfire *New Light Fixtures *Freshly Painted *3 Car Garage With A Side Entrance, Repainted & Extra Storage Space. Municipal Water & Sewers. This Property Is An Amazing Family Home In A Family Friendly Neighbourhood! **EXTRAS** Water Softener, Water Filter In the Kitchen, Central Vacuum Rough In, Sprinkling System, HVAC System
Call
Welcome To This Luxurious Custom-Built Bungalow On A Premium Cul-De-Sac Lot. This Exquisite Home Features 3+2 Bedrooms, 4 Bathrooms, And 4,290 SqFt Of Elegant Living Space. Step Into The Main Floor Boasting An Open-Concept Layout With Vaulted Ceilings, Hardwood Flooring, And A Cozy Gas Fireplace. Oversized Sliding Walkout Doors Lead To Back Deck And Covered Loggia. The Gourmet Kitchen Includes A Waterfall Quartz Island, Stainless Steel Appliances, Upgraded Hood Fan, And Custom Backsplash. The Primary Bedroom Offers A Spacious Walk-In Closet And Spa-Like 5 Piece Ensuite With Heated Floors, Glass Shower, And A Soaker Tub. The Fully Finished Walkout Basement Features A Rec Room With Custom Built-Ins, A Gas Fireplace, And A Wet Bar, Perfect For Entertaining. Experience The Epitome Of Luxury Living In This Extraordinary Bungalow, Where Every Detail Has Been Thoughtfully Designed To Offer Unparalleled Comfort And Elegance.
Call
Craving a retreat from city life? Imagine stepping into your dream home a stunning,custom-built family sized bungalow nestled on a premium .5-acre+ wooded lot in a peaceful cul-de-sac,with ski-in/ski-out access to Snow Valley Ski Resort right from your door!This extraordinary home is packed with luxurious upgrades that will leave you speechless.Walk into your grand great room with soaring 14-ft ceilings, complemented by 9-ft ceilings throughout the rest of the home. Beautiful hardwood & ceramic floors guide you through the main level to a chefs paradise: a gourmet kitchen featuring a massive island, built-in appliances,& gleaming granite countertops.Cozy up by the gas fireplace,or head downstairs to your fully finished basement,complete with a separate entranceYour primary suite is the ultimate retreat, offering a walk-in closet & a spa-like, newly renovated (2024) ensuite with a rainfall shower.Recent upgrades include shingles 2023.Outside, the wow factor continues with a professionally landscaped yard boasting a large deck, mature trees, ambient lighting,& sprinklers, The oversized triple-car garage & massive driveway ensure you will never be short on space.This home offers ultimate privacy & unbeatable views from every window This 5-bedroom haven is only a short walk to Barrie Hill Farms, where you can pick your own fresh fruits & vegetables in the summer & enjoy pumpkin & apple picking in the fall. The neighbourhood also boasts a park,baseball diamond,basketball & tennis courts as well as a hockey rink in the winter.With easy access to skiing at Snow Valley, nearby walking trails, snowmobiling routes, & bike paths,this home offers the perfect blend of adventure & tranquility.If you have a large family or are planning to grow, this home has everything you need & then some.**EXTRAS** Separate Basement Entrance, Landscape Lighting, Sprinkler System, Invisible Fence, Newly Renovated Ensuite, Built in Kitchen Appliances and over $45,000 spent on new premium shingles.
Call








































Call



