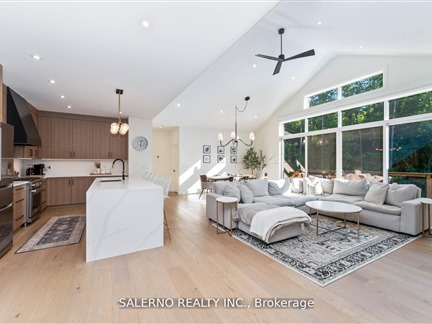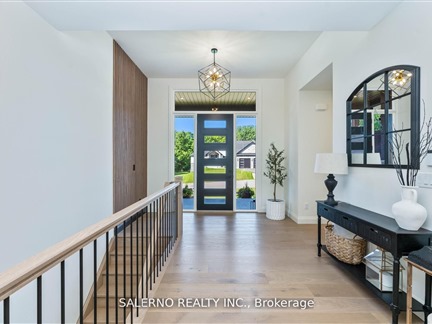10 Jean Miller Crt
Snow Valley, Springwater, L9X 0J1
FOR SALE
$2,088,000

➧
➧








































Browsing Limit Reached
Please Register for Unlimited Access
3 + 2
BEDROOMS4
BATHROOMS1
KITCHENS11 + 9
ROOMSS11994996
MLSIDContact Us
Property Description
Welcome To This Luxurious Custom-Built Bungalow On A Premium Cul-De-Sac Lot. This Exquisite Home Features 3+2 Bedrooms, 4 Bathrooms, And 4,290 SqFt Of Elegant Living Space. Step Into The Main Floor Boasting An Open-Concept Layout With Vaulted Ceilings, Hardwood Flooring, And A Cozy Gas Fireplace. Oversized Sliding Walkout Doors Lead To Back Deck And Covered Loggia. The Gourmet Kitchen Includes A Waterfall Quartz Island, Stainless Steel Appliances, Upgraded Hood Fan, And Custom Backsplash. The Primary Bedroom Offers A Spacious Walk-In Closet And Spa-Like 5 Piece Ensuite With Heated Floors, Glass Shower, And A Soaker Tub. The Fully Finished Walkout Basement Features A Rec Room With Custom Built-Ins, A Gas Fireplace, And A Wet Bar, Perfect For Entertaining. Experience The Epitome Of Luxury Living In This Extraordinary Bungalow, Where Every Detail Has Been Thoughtfully Designed To Offer Unparalleled Comfort And Elegance.
Call
Listing History
| List Date | End Date | Days Listed | List Price | Sold Price | Status |
|---|---|---|---|---|---|
| 2024-10-01 | 2024-11-30 | 60 | $2,098,000 | - | Expired |
| 2024-07-19 | 2024-10-01 | 74 | $2,148,000 | - | Terminated |
| 2024-05-10 | 2024-07-10 | 61 | $2,184,900 | - | Expired |
| 2024-01-19 | 2024-05-09 | 111 | $2,199,900 | - | Terminated |
Call
Property Details
Street
Community
City
Property Type
Detached, Bungalow
Approximate Sq.Ft.
2000-2500
Lot Size
92' x 140'
Fronting
North
Taxes
$4,542 (2024)
Basement
Fin W/O
Exterior
Stone, Stucco/Plaster
Heat Type
Forced Air
Heat Source
Gas
Air Conditioning
Central Air
Water
Municipal
Parking Spaces
6
Driveway
Private
Garage Type
Attached
Call
Room Summary
| Room | Level | Size | Features |
|---|---|---|---|
| Kitchen | Main | 11.12' x 14.86' | Hardwood Floor, Stainless Steel Appl, Pot Lights |
| Dining | Main | 16.70' x 11.52' | Hardwood Floor, Cathedral Ceiling, W/O To Deck |
| Living | Main | 14.80' x 18.54' | Hardwood Floor, Combined W/Dining, Fireplace |
| Prim Bdrm | Main | 16.63' x 14.86' | 5 Pc Ensuite, Hardwood Floor, W/I Closet |
| 2nd Br | Main | 11.12' x 11.78' | Hardwood Floor, Pot Lights, Large Window |
| 3rd Br | Main | 13.39' x 12.96' | Hardwood Floor, Pot Lights, Large Window |
| Laundry | Main | 12.11' x 7.61' | Tile Floor, Backsplash, Pot Lights |
| Family | Lower | 17.62' x 26.35' | Walk-Out, Wet Bar, Pot Lights |
| Exercise | Lower | 13.29' x 13.35' | Pot Lights, Large Window |
| 4th Br | Lower | 10.14' x 16.37' | Large Closet, Pot Lights, Window |
| 5th Br | Lower | 13.42' x 11.75' | Closet, Window |
| Rec | Lower | 19.32' x 12.96' | Closet, Pot Lights, Window |
Call
Springwater Market Statistics
Springwater Price Trend
10 Jean Miller Crt is a 3-bedroom 4-bathroom home listed for sale at $2,088,000, which is $1,142,455 (120.8%) higher than the average sold price of $945,545 in the last 30 days (January 21 - February 19). During the last 30 days the average sold price for a 3 bedroom home in Springwater declined by $452,455 (32.4%) compared to the previous 30 day period (December 22 - January 20) and down $174,455 (15.6%) from the same time one year ago.Inventory Change
There were 25 3-bedroom homes listed in Springwater over the last 30 days (January 21 - February 19), which is up 56.2% compared with the previous 30 day period (December 22 - January 20) and down 16.7% compared with the same period last year.Sold Price Above/Below Asking ($)
3-bedroom homes in Springwater typically sold $10,318 (1.1%) above asking price over the last 30 days (January 21 - February 19), which represents a $66,743 increase compared to the previous 30 day period (December 22 - January 20) and ($47,094) more than the same period last year.Sales to New Listings Ratio
Sold-to-New-Listings ration (SNLR) is a metric that represents the percentage of sold listings to new listings over a given period. The value below 40% is considered Buyer's market whereas above 60% is viewed as Seller's market. SNLR for 3-bedroom homes in Springwater over the last 30 days (January 21 - February 19) stood at 44.0%, up from 25.0% over the previous 30 days (December 22 - January 20) and up from 23.3% one year ago.Average Days on Market when Sold vs Delisted
An average time on the market for a 3-bedroom 4-bathroom home in Springwater stood at 83 days when successfully sold over the last 30 days (January 21 - February 19), compared to 50 days before being removed from the market upon being suspended or terminated.Listing contracted with Salerno Realty Inc.
Similar Listings
Snow Valley Welcomes You! Superior Quality Custom Built Bungalow, Nestled Among Mature Forest On A Quiet Cul De Sac. Ideally Located Near Snow Valley Ski Resort, Golf Courses, Beautiful Hiking And Cycling Trails And Just a Short Drive to Barrie and Everything Your Family Could Ever Need! Approx 3600+ Sqft Of Finished Space With Key Features : *The Front Entry Greets You With Professional Landscaping And a Welcoming Spacious Front Porch *Open Concept Floor Plan, *Engineered Hardwood Flooring *9 ft Ceilings *Upgraded Gas Fireplace With TV Above, Creates A Focal Point In The Living Room Providing Ambiance *Newly Renovated Kitchen, W/Backsplash, Stone Counters, S/S Appliances, A Sitting Area For Collection Of Your Recipe Books Or Home Works, Breakfast Bar *The Primary Bedroom Offers Large 5 Piece Ensuite, Walk-In Closet and A Sliding Doors That Open Up To A Screened Pergola Offering Natural Sunlight And A Beautiful View Of The Treed Backyard *At The Opposite End Of The Home There Are Two Additional Bedrooms & A Family Bathroom *Newly Finished Open Concept Basement Includes: Stylish Entertaining Area With An Island, Wet Bar And Kitchenette Offering Extra Cabinet Storage, 2 Small Wine Fridges & Electrical Fireplace *+3 More Bedrooms, Oversized Bathroom And A Huge Storage Room *Private Backyard Features a New Fire Pit And Landscaping For Bringing The Joy Of Sitting Around The Campfire *New Light Fixtures *Freshly Painted *3 Car Garage With A Side Entrance, Repainted & Extra Storage Space. Municipal Water & Sewers. This Property Is An Amazing Family Home In A Family Friendly Neighbourhood! **EXTRAS** Water Softener, Water Filter In the Kitchen, Central Vacuum Rough In, Sprinkling System, HVAC System
Call
EXCLUSIVE LUXURY HOME IN FOREST HILL ESTATES WITH AN IN-GROUND POOL, WALKOUT BASEMENT & TRIPLE-CAR GARAGE! This extraordinary luxury home in the prestigious Forest Hill Estates of Midhurst offers a dream lifestyle just minutes from Barries top amenities, scenic trails, and parks. Situated on just over an acre, this property features a triple-car garage, a large driveway, and a backyard oasis backing onto a lush forest. Enjoy warm summer days by the in-ground saltwater pool, surrounded by interlock stone, while taking in the sights and sounds of nature right in your own backyard. Designed for entertaining, the open-concept main floor is a showstopper with soaring 16-foot vaulted ceilings, hardwood floors, built-in speakers, and oversized windows that flood the space with natural light. A sleek linear fireplace with a slate surround creates a stunning focal point in the great room, while the chefs kitchen impresses with granite countertops, stainless steel appliances, a beverage fridge, a stone backsplash, and a spacious island perfect for hosting. The primary suite is a private retreat featuring breathtaking views, a vaulted ceiling, a walk-in closet, a private deck walkout, and an opulent 5-piece ensuite with an oversized glass shower. A stairway with floor-to-ceiling windows leads to the finished lower level, where hardwood floors, a gas fireplace, two covered walkouts, and impressively sized windows elevate the space. The media room with a projector and screen offers endless entertainment, while the flexible home gym area can be customized to suit your needs. A lower-level bedroom with dual closets and an updated 3-piece bathroom with a walk-in glass shower provides a comfortable space for guests or extended family. This breathtaking home is a rare opportunity to experience luxury, privacy, and natural beauty all in one stunning package!
Call
Welcome to your home on the Lake. This custom built log post and beam home on the picturesque Orr Lake is a year round residence on a municipal, easily accessible yet very quiet road. Ample parking via a boulevard drive way. There is an oversized two car garage with storage and inside entry. Once inside you will step into your sunken foyer, open concept floor plan with 17 foot cathedral ceiling with exposed beams, Magic Windows with fantom side screens to take in that view. Beautifully appointed kitchen with a large island, Family room with a fireplace and dining room for entertaining all of your friends and family. Main floor master with a gorgeous ensuite with a slanted ceiling and a magnificent view of the water. This floor has access to a 24 by 13 foot deck with glass railings to take in the Orr Lake sunsets. Upper level features a loft space being used as a craft and games space over looking the below through another glass railing and a second over sized bedroom with its own set off stairs. Lower lever is a walk out with a second master with a gorgeous ensuite and a walk in, as well as two more bedrooms and another full bath. Walk out family room with another Orr Lake view. Once you step into your private yard oasis you will enjoy a property with lovely breezes (bug free) and an amazing waterfront. 60' dock with a 16'by18' end platform to accommodate a ton of seating for all of your Summertime fun. Orr lake is a quiet body of water great for swimming with a shallow entry. Cottage vibe year round living with all the best of modern technology and the latest in construction has to offer. Nothing to do, but move in and enjoy.
Call








































Call


