76 Luella Blvd
Anten Mills, Springwater, L9X 0C3
FOR SALE
$1,399,900
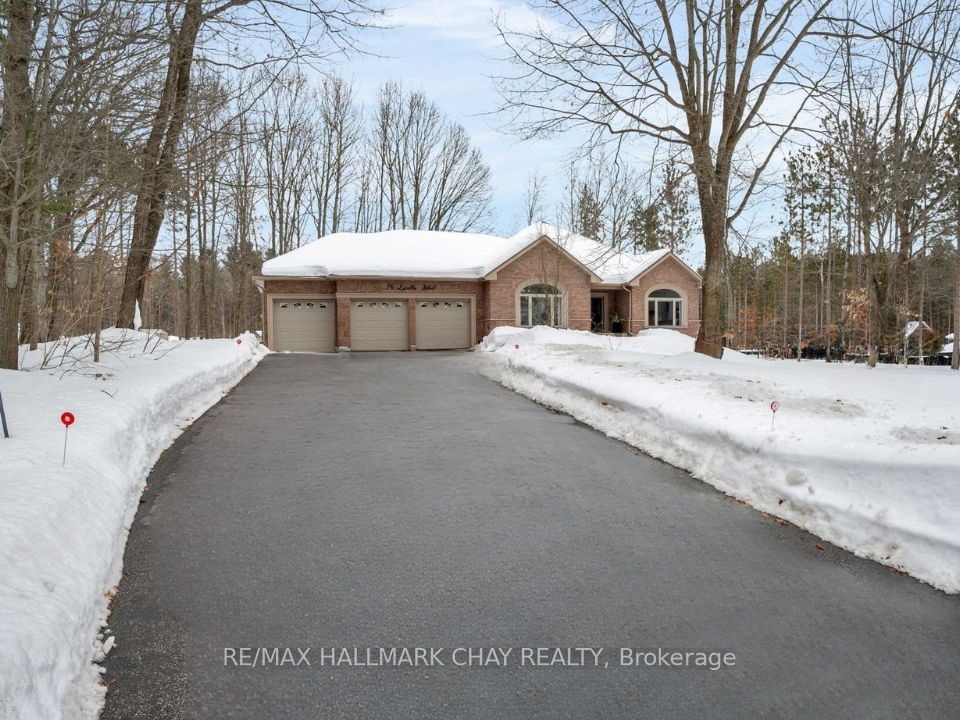
➧
➧
















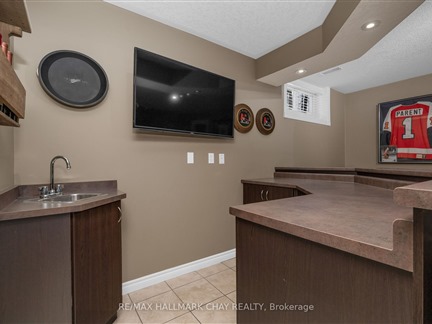


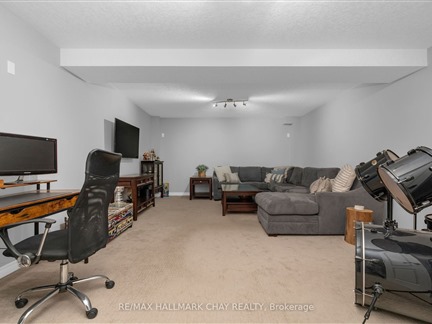


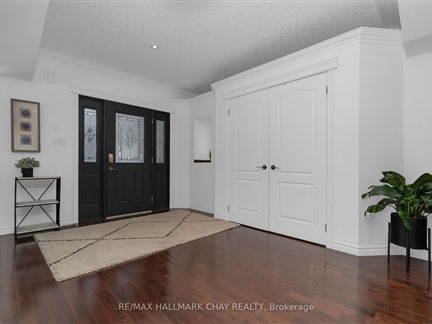





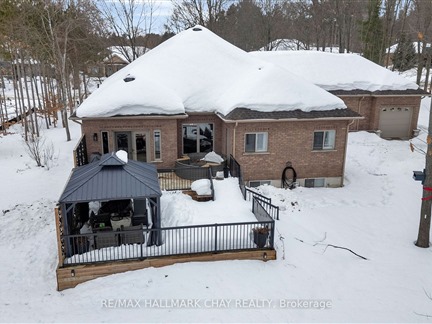









Browsing Limit Reached
Please Register for Unlimited Access
2 + 2
BEDROOMS3
BATHROOMS1
KITCHENS10 + 5
ROOMSS11997238
MLSIDContact Us
Property Description
PRESENTING this stunning 2+2 bedroom, 2+1 bathroom, 2,171 sq.ft. bungalow on 0.65 acre lot. Ideally located in the sought-after community of Anten Mills. This family-centric community is situated in a great school district, surrounded by picturesque ski hills, parks, trails. The great neighbourhood vibe meets you on the summer racquet courts and the winter rinks. Custom built gem on a private tree'd lot is fully finished with over 4,000 sq.ft. of functional living space. Welcoming covered front porch leads you to the massive foyer with architectural features. Main living space of this home features an open-concept floor plan with many large windows that flood the space with natural light. Open concept, open floor plan, open to above and below! Stunning custom kitchen for the Chef of the home blends design and function with high quality finishes - quartz countertops, large island with wine rack, spacious dinette area. Large living room & dining room is perfect for formal meals, family time and entertaining. Renovated mud room with convenience of main floor laundry and inside entry to the 3-car garage. Spacious primary bedroom offers direct access to the rear deck and enjoys southern views. You will appreciate the walk in closets, and spa-like ensuite with over-sized shower and jetted tub. 2nd bedroom and another full bath complete this private area of this home. Full, finished lower level extends your living space for movie night or for the comfort of your guests - cozy family room with fireplace, extra bedrooms, full bathroom plenty of storage. Private yard with mature perennial gardens is kept lush with an inground sprinkler system (front side yards) and offers a cozy fire pit for cool summer evenings, and a new deck - perfect for outdoor gatherings and an al fresco meal. Three car garage with rear door, plenty of private parking. Mins to Minesing, Craighurst, Barrie, Orillia - easy access to commuter routes N to Cottage Country or S to the GTA.
Call
Listing History
| List Date | End Date | Days Listed | List Price | Sold Price | Status |
|---|---|---|---|---|---|
| 2024-03-12 | 2024-06-12 | 92 | $1,499,999 | - | Terminated |
Property Features
Golf, Grnbelt/Conserv, Park, School Bus Route
Call
Property Details
Street
Community
City
Property Type
Detached, Bungalow
Approximate Sq.Ft.
2000-2500
Lot Size
141' x 204'
Acreage
.50-1.99
Lot Irregularities
Irregular
Fronting
South
Taxes
$5,250 (2024)
Basement
Finished, Full
Exterior
Brick
Heat Type
Forced Air
Heat Source
Gas
Air Conditioning
Central Air
Water
Municipal
Parking Spaces
12
Driveway
Private
Garage Type
Attached
Call
Room Summary
| Room | Level | Size | Features |
|---|---|---|---|
| Foyer | Main | 11.42' x 13.75' | Hardwood Floor, Open Concept, Double Doors |
| Living | Main | 12.76' x 14.01' | Hardwood Floor, Combined W/Dining |
| Dining | Main | 12.76' x 11.15' | Hardwood Floor, Combined W/Living |
| Kitchen | Main | 13.09' x 8.92' | Hardwood Floor, Stainless Steel Appl, Eat-In Kitchen |
| Breakfast | Main | 7.84' x 19.75' | Hardwood Floor, W/O To Deck |
| Laundry | Main | 7.09' x 10.66' | W/O To Garage |
| Prim Bdrm | Main | 17.26' x 14.01' | Ensuite Bath, W/I Closet, W/O To Deck |
| Br | Main | 16.01' x 13.48' | Hardwood Floor |
| Rec | Bsmt | 20.08' x 7.84' | |
| Family | Bsmt | 9.84' x 16.57' | Gas Fireplace, Dry Bar, Open Concept |
| 3rd Br | Bsmt | 8.33' x 16.99' | |
| 4th Br | Bsmt | 12.01' x 17.26' |
Call
Springwater Market Statistics
Springwater Price Trend
76 Luella Blvd is a 2-bedroom 3-bathroom home listed for sale at $1,399,900, which is $679,900 (94.4%) higher than the average sold price of $720,000 in the last 30 days (January 21 - February 19). During the last 30 days the average sold price for a 2 bedroom home in Springwater declined by $250,000 (25.8%) compared to the previous 30 day period (December 22 - January 20) and down $114,583 (13.7%) from the same time one year ago.Inventory Change
There were 7 2-bedroom homes listed in Springwater over the last 30 days (January 21 - February 19), which is up 75.0% compared with the previous 30 day period (December 22 - January 20) and up 75.0% compared with the same period last year.Sold Price Above/Below Asking ($)
2-bedroom homes in Springwater typically sold ($29,900) (4.2%) below asking price over the last 30 days (January 21 - February 19), which represents a $25,000 increase compared to the previous 30 day period (December 22 - January 20) and ($64,499) more than the same period last year.Sales to New Listings Ratio
Sold-to-New-Listings ration (SNLR) is a metric that represents the percentage of sold listings to new listings over a given period. The value below 40% is considered Buyer's market whereas above 60% is viewed as Seller's market. SNLR for 2-bedroom homes in Springwater over the last 30 days (January 21 - February 19) stood at 14.3%, down from 50.0% over the previous 30 days (December 22 - January 20) and down from 150.0% one year ago.Average Days on Market when Sold vs Delisted
An average time on the market for a 2-bedroom 3-bathroom home in Springwater stood at 23 days when successfully sold over the last 30 days (January 21 - February 19), compared to 110 days before being removed from the market upon being suspended or terminated.Listing contracted with Re/Max Hallmark Chay Realty
Similar Listings
Discover the epitome of luxury living at 8 Alexander in the prestigious community of Springwater, where this New-built custom home awaits on a sprawling 1.2-acre estate lot. Nestled in the serene surroundings of Anten Mills, this property seamlessly blends modern elegance with the tranquility of nature. This masterpiece of architecture offers an open-concept layout that maximizes natural light and showcases the meticulous attention to detail in every corner. The home features high-end finishes, including hardwood floors, custom cabinetry, and large windows that frame the picturesque views of the surrounding landscape. The kitchen is a chef's dream, equipped with top-of-the-line appliances, a spacious island, and ample storage, perfect for entertaining or family gatherings. Step outside to your private oasis where the estate's 1.2 acres offer privacy and tranquility. The property is surrounded by mature trees, providing a natural barrier and a serene backdrop. Private access to walking trail. Don't miss this opportunity to own a piece of paradise where every day feels like a getaway. Schedule your private tour today and experience the luxury of 8 Alexander first hand.
Call
Top 5 Reasons You Will Love This Home: 1) Custom-built bungalow offering exceptional potential, boasting a luxurious 5-star rated 2 bedroom Airbnb on the lower level that generated impressive income in 2024 with consistently growing annual revenue 2) Excellent investment property with 4,400 square feet of finished living space and endless possibilities with the opportunity to rent out both levels separately maximizing the investment potential, perfect for multi-generational living and use lower level as in-law suite 3) Settled on over one acre and ideally located just minutes from Elmvale and a short drive to nearby beaches, including the beautiful shores of Wasaga Beach with easy access to three nearby ski resorts including Blue Mountain, Horseshoe Valley, and Mount St. Louis 4) Enjoy the luxury of a three-car garage with radiant floor heating and durable epoxy floors, along with breathtaking East and West views that flood the space with natural light and picturesque scenery 5) Main level showcasing 16' ceilings, a large chefs kitchen, complete with a massive quartz island, wall ovens, and an induction stove, along with a primary bedroom suite complemented by a cathedral ceiling, large windows, two walk-in closets, and a spa-like ensuite bathroom and an expansive lower level boasting 13' ceilings, radiant floor heating, multiple entrances, and a sunken kitchen bathed in natural light. 4,489 fin.sq.ft. Age 5. Visit our website for more detailed information.
Call
Welcome to 46 Holloway Lane in the prestigious sought-after Midhurst Community. This fully renovated home offers modern elegance and an open concept main floor. The home features three spacious bedrooms with a large and functional walk-in closet and two full bathrooms upstairs with tons of natural light. The new custom kitchen is perfect for cooking and entertaining, with the large island, exquisite quartz countertops, under mount lighting, under mount sink, pot filler & SS appliances. The large dining room with sliding doors allows you to access the newly built and over-sized rear wood deck. A perfect deck to entertain or sip on your coffee in the morning. The family room offers a stunning floor to ceiling shiplap, custom built-ins, and a sleek linear electric fireplace. This stunning turn-key home has been; freshly painted throughout, updated light fixtures, pot lights, engineered hardwood floors on main, all new bathrooms with new vanity, tub/showers, toilets, fans, porcelain tile, and granite tile. All new interior doors, trim, casing & hardware. New Railing, spindles and carpet on stairs. Updated laundry room with garage access to the oversized 3 car garage. In-law suite Basement features large living & Rec room with a cozy gas fireplace. Two large bedrooms, new modern 4-piece bathroom, freshly painted throughout, new vinyl floors, pot lights, doors and trim. Wet Bar, full kitchen, rough in plug for a stove and laundry in lower level as well. Furnace, Air conditioner, blown in attic insulation & Central Vac in 2024. 3 Car garage with gas heater rough-in and 6 plus car parking, exterior soffit pot-lighting. The charming lot is tastefully landscaped with mature trees, hedges, garden shed, and large poured concrete front porch. This stunning home is a short drive to; parks, schools, trails, and much more.
Call
Welcome to the beautiful Orr Lake! 4-Season getaway, 3 beds, 2 baths, 2,800 square foot of indoor space with 10+ ft ceilings and open concept living. Sits on a quiet cul-de-sac with, fire pit, hot tub, BBQ, and over-water deck in the summer. The lake is warm and shallow, ideal for kids, swimming and water sports. Winter, enjoy a frozen lake for skating, hockey or hot chocolate over a bon fire. Brand new dock! Rogers Ignite offers high speed internet. Located near Moonstone Ski Resort, golf resorts and local beaches. Only 60 minutes from the GTA.
Call
Top 5 Reasons You Will Love This Home: 1)Spacious and beautifully updated family home with in-law potential, nestled in the highly sought-after Snow Valley neighbourhood 2) Bright and airy interior boasting an elegant eat-in kitchen, a living room with vaulted ceilings and a striking floor-to-ceiling stone gas fireplace, plus a sunken family room with soaring 10' ceilings 3) Three generously sized bedrooms, including a luxurious primary suite with a 10 ceiling, a walk-in closet, and a spa-like 6-piece ensuite featuring a jacuzzi tub, complemented by an additional 4-piece bathroom on the upper level 4) Fully finished basement with a separate entrance, perfect for multi-generational living, featuring a full kitchen, bedroom, 4-piece bathroom, spacious recreation room, and large windows that fill the space with natural light 5) Exceptional curb appeal with an all-stone exterior, a three-car garage with a separate entrance and basement walk-up, a sprinkler system, and a two-tier composite deck overlooking a beautifully treed backyard for ultimate privacy. 3,656 fin.sq.ft. Age 21. Visit our website for more detailed information.
Call
Top 5 Reasons You Will Love This Home: 1) The perfect spot for equestrian enthusiasts, this property is ideally set up with a large barn featuring five horse stalls and multiple outdoor paddocks, making it perfect for horse lovers, whether for personal enjoyment or small-scale boarding 2) Charming updated century home with a mix of historic charm and modern updates makes this three bedroom, two bathroom home a unique and inviting place to live, with plenty of space for family and friends to enjoy in the welcoming living spaces, including the large great room and updated kitchen 3) Rolling 10.5-acre rural property to enjoy privacy, space, and the beauty of country living while still being close to amenities, presenting an escape from city life and the chance to embrace a relaxed, nature-filled lifestyle with plenty of room for outdoor activities, gardening, and more 4) Zoning allows for a variety of agricultural and rural uses, making it ideal for farming, equestrian activities, hobby farming, or even potential business ventures 5) Enjoy rural living in a prime location, situated on Penetanguishene Road, the property offers easy access to Hwy 12 & Hwy 400, close to Barrie, Orillia, Midland & Wasaga Beach, hiking trails, lakes and recreational spots while maintaining a peaceful and tranquil setting. 2,740 square feet plus an unfinished basement. Age 150. Visit our website for more detailed information.
Call
Top 5 Reasons You Will Love This Home: 1) Picturesque, custom-built bungalow nestled on a tranquil, wooded 1.65-acre lot with surrounding greenspace, an enchanting creek, a wraparound porch, an irrigation system, and an unspoiled walkout basement 2) Exquisite eat-in kitchen boasting quartz countertops, freshly painted walls and cabinetry, new hardware, stainless-steel appliances including a new gas range (2022), vent hood (2022), and dishwasher (2022), and a walkout to the surrounding deck, making it the perfect entertaining environment 3) Functional layout with a lovely family room flaunting a vaulted ceiling, a gas fireplace, refinished hardwood flooring, a new chandelier, and large windows capturing surrounding forest views 4) Peace of mind offered with a main-level, combined laundry room and mudroom with inside entry into the garage, alongside an unspoiled basement with the potential to convert into an in-law suite, an income property, or a home gym, and a new water softener with carbon filtration 5) Set back from the road, surrounded by forestry, and just 5 minutes to shopping options, restaurants, schools, and only a few pedal strokes to the nearby Hickling Recreational Trail. 1,788 fin.sq.ft. Age 23. Visit our website for more detailed information. *Please note some images have been virtually staged to show the potential of the home.
Call






































Call






